
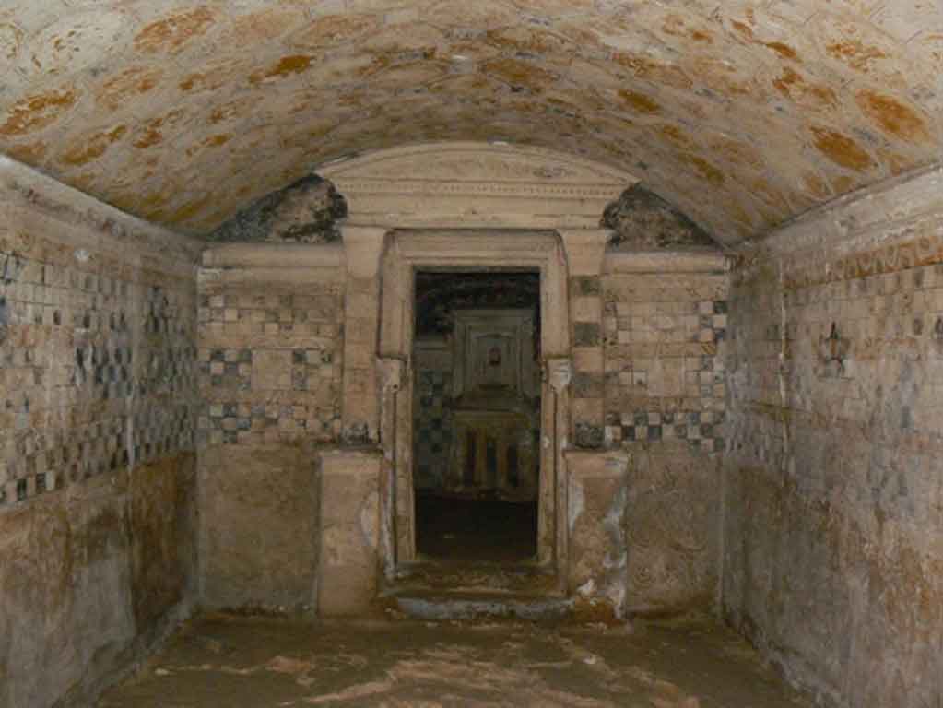
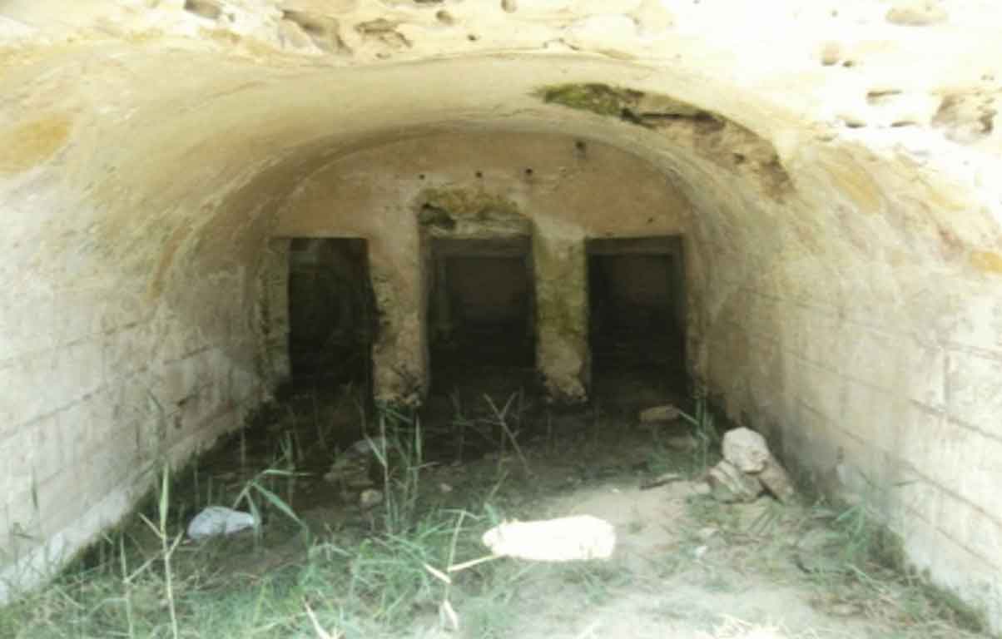
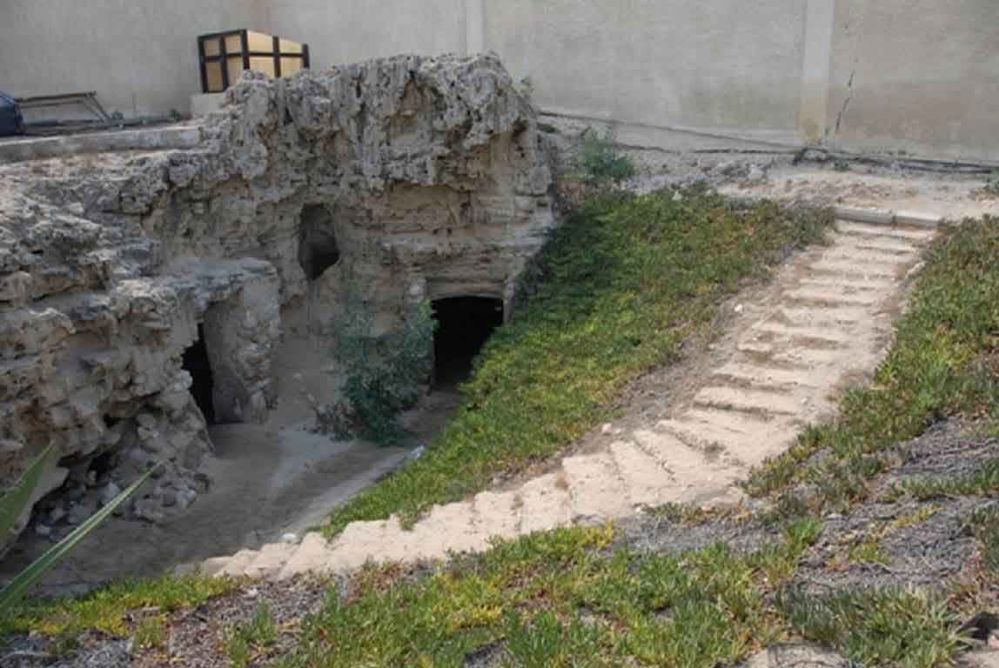
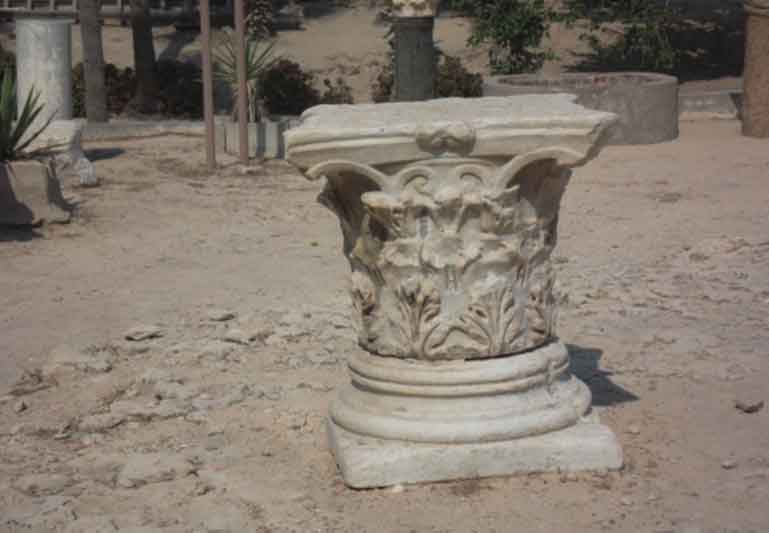
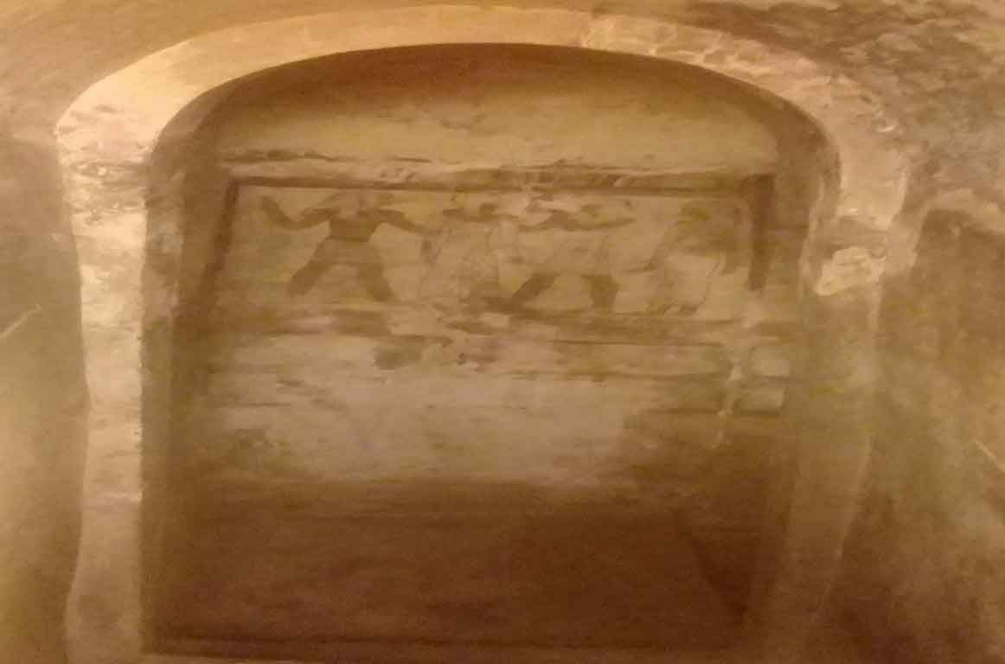
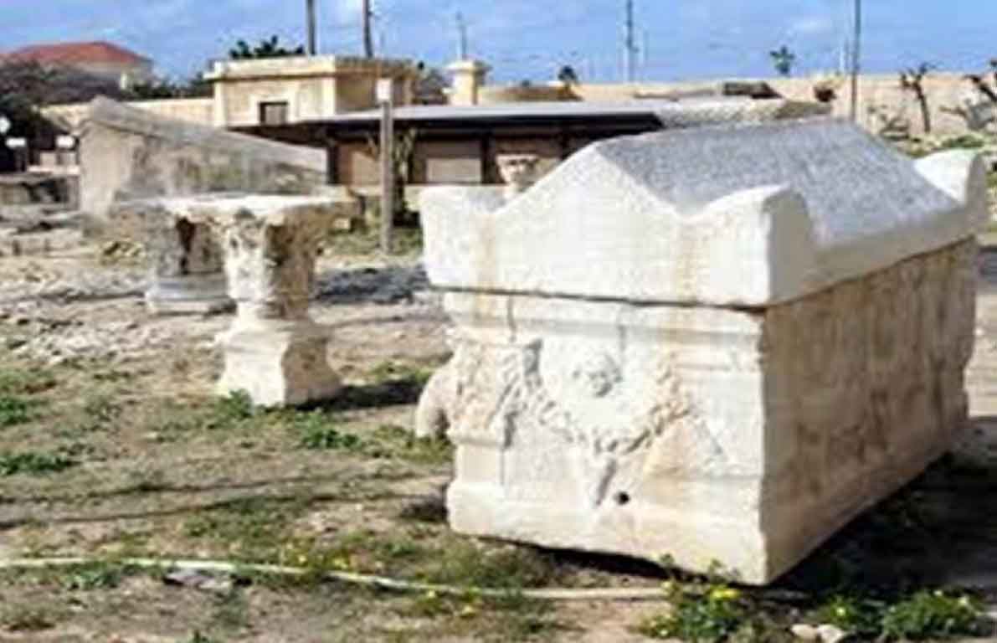
The cemeteries are generally designed by a carved staircase to the rock that leads to a courtyard or foyer with a water tank and two tombs open to the lobby.
Each cemetery has two rooms, an outdoor room for rituals, funeral and prayers for the deceased, and an interior for burial. The burial was either in coffins or carved pits in the walls.
Most of them are Gravesites affected by groundwater and that are close to the sea, which has adversely affected them, but these cemeteries provide us with a complete and well-developed example of what is known as Pompeii's first decoration (imitation marble). ), which increases its importance.
The cemeteries are divided into 6 burial buildings: on the roof of the staircase carved into the rock leading to the exposed courtyard geometric shapes of octagonal and square vein imitation in red and white (drawings) in the first cemetery of the first building and in the forms of Hansi Square White, Black and Red Discover this important site dating back to 1901 and then discoveries continued until 1921 by their discoverers from: The Ancient Section ogias with global Braccia studies Address: Ibrahim I Square, next to Ras El-Teen Military Hospital and Naval Military Zone
